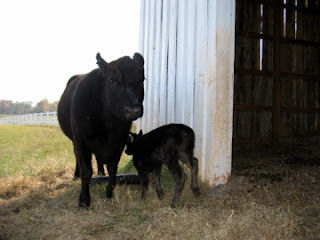Lowfields has been a farm since the revolutionary war. It became clear that we were caretakers of many acres of land and it made sense to us that the farm should actually BE a farm.
Cue the cattle!!
 |
| Black Aberdeen Angus |
Most cattle are a mixture of all types of breeds - it is the difference between a mutt and a Show quality AKC registered Golden Retriever.
At Lowfields Farm, we raise Registered Black Aberdeen Angus. This means that they are genetically superior in temperament, size and quality. They have been raised for centuries and my husband Charles became interested in them on our many trips to Scotland, where they originated. They are undisputedly the best beef on the market.
Charles gave up golf for his new love of cows. He has become an expert cattleman doing everything from artificial insemination to the castration of bulls. We constantly are among the cows checking on their welfare.
Our main goal at Lowfields is to produce healthy cattle on healthy soil. We believe that good animal husbandry and the old natural ways of farming are sometimes the best and the most sustainable. Newborn calves are raised and fed along side their mothers in the open pasture with access to clean re-circulating water, swimming facilities and shade and shelter. Spoiled? You bet! A happy cow is a healthy cow!
Because of this focus on quality, we have been selected as a producer for Whole Foods. We went through a rigorous evaluation process that they do on a yearly basis to make sure your commitment to quality doesn't wane. We are proud to report every audit has given us the top scoring marks. Whole Foods’ commitment to their customer’s health makes them the perfect partner for Lowfields Farm beef.
 |
| Momma & her calf |



















































